Our Projects
At KSQ2, we take pride in our team's diverse portfolio of successful projects across various industries. Our commitment to excellence, quality, and innovation is reflected in every project we undertake. From initial design to final execution, we deliver high-quality mechanical and electrical solutions tailored to meet the unique needs of each client. Explore our featured projects to see how we bring balance and precision to every endeavor.
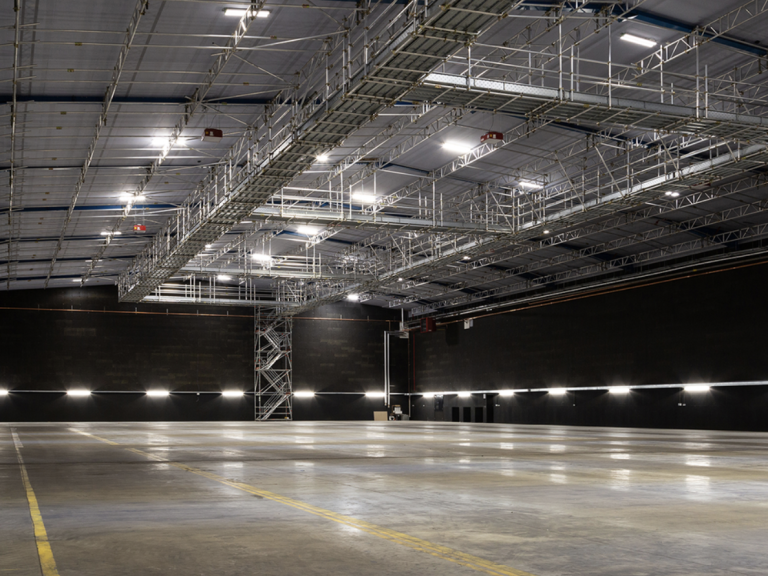
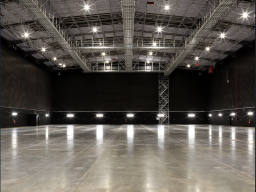

OMA One
TV Studios
OMA One encompasses 119,000 sqft of sound stages, workshops, and production offices on a secure 6.5-acre site. It features 4 fully soundproofed stages totaling 87,500 sqft, with the largest being 29,000 sqft. Additionally, there are 18,965 sqft of workshops and stores, 12,500 sqft of production office space, 95 parking bays, and 62,000 sqft of secure yard space. The sound stages range from 16,500 sqft to 29,000 sqft, with minimum working height clearances of 29-35 ft.




Wycliffe Galleries
Commercial Art Gallery
Located in the Surrey suburbs, the Wyecliffe galleries is a project that would enhance any portfolio. Our team assisted with the design of this project, including the lighting design and AV systems. The lighting system is the fundamental element of this project, as can be seen by each and every visitor, accentuating each space and dressing each display with the perfect lux level and colour temperature. The systems are integrated, allowing one touch control of ambience in lighting, audio and visual systems ambience to an aesthetics reliant business.



Whiteley's Hotel
6* Hotel
The Whiteley’s project comprised the UK’s first 6* hotel located in the historical Whiteley’s department store in Bayswater, London. Our team were instrumental in the mechanical and electrical systems throughout the 108 room hotel development, including the grand foyer, spa and pool along with the full back of house service areas. The intricate mechanical, building management, fire alarm and security systems were required to interface with those of the retail and apartment buildings adjacent, all of which required our team’s expert input and management to facilitate. The building, now complete, represents a stunning merger of classic and contemporary design which will provide a therapeutic stay to please visitors from all walks of life.

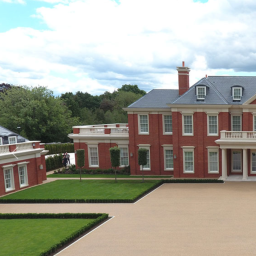

Titlarks
Private Residence
Set to the backdrop of rural Surrey, this 45,000m2 luxury residential property is reflected on with pride by our team. Our remit was electrically biased, though it did include the BMS system, something which our mechanical experts helped to deliver in a consolidated and combined effort. The elaborate AV system allowed our engineers to showcase their abilities, and the completed article was a stunning example of integration which offers the user accessibility and automation across their infrastructure which is befitting of the grand nature of this epic home.



OMAX
TV Studios
213,000 sqft of sound stages, workshops and production offices across a secure 10 acre site, located just 750m from OMA One. OMA X offers 6 fully soundproofed, high specification stages totalling 154,500 sqft, 31,500 sqft of multi-purpose support space and up to 27,000 sqft of production offices.
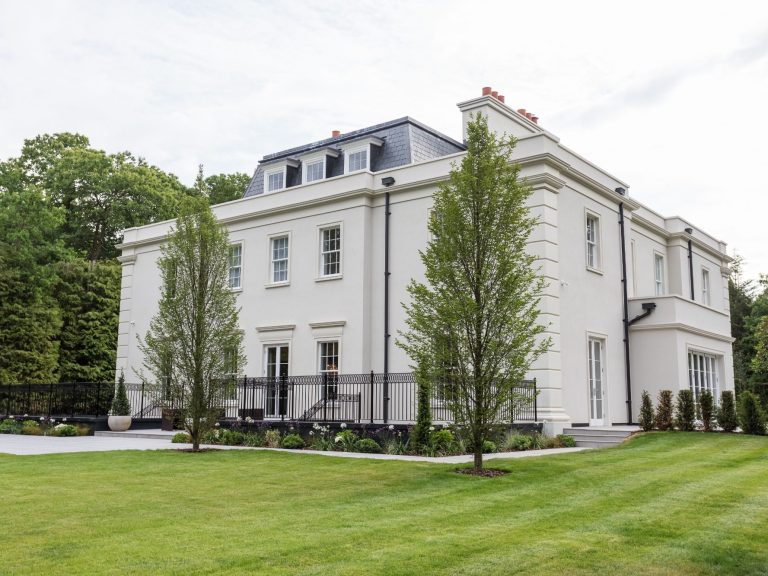
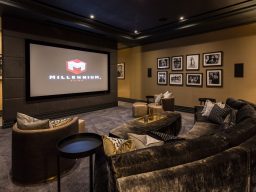


Oak Tree House
Highend Luxury Residential
This luxurious estate features a stately, three-story residence set on an expansive, manicured lawn. The exterior showcases classic architectural elements with pristine white walls and elegant black accents, framed by mature trees and landscaped greenery.
This showcases our ability to perform in high end luxury projects, always with balance and precision.

Upper Court
70 Bed luxury care home
This high-end residential care home was a full MEP project that was delivered across two phases. Our team provided considered and diligent management of their engineers and all involved collectively produced an outstanding finish for future residents to enjoy throughout their autumn years. The soft lighting and warm interior décor compliment this historic building in such a way that designers and installers could all reflect with a sense of pride for an outstanding build and excellent finish.
INNOVATIVE M&E SOLUTIONS
We need your consent to load the translations
We use a third-party service to translate the website content that may collect data about your activity. Please review the details in the privacy policy and accept the service to view the translations.
